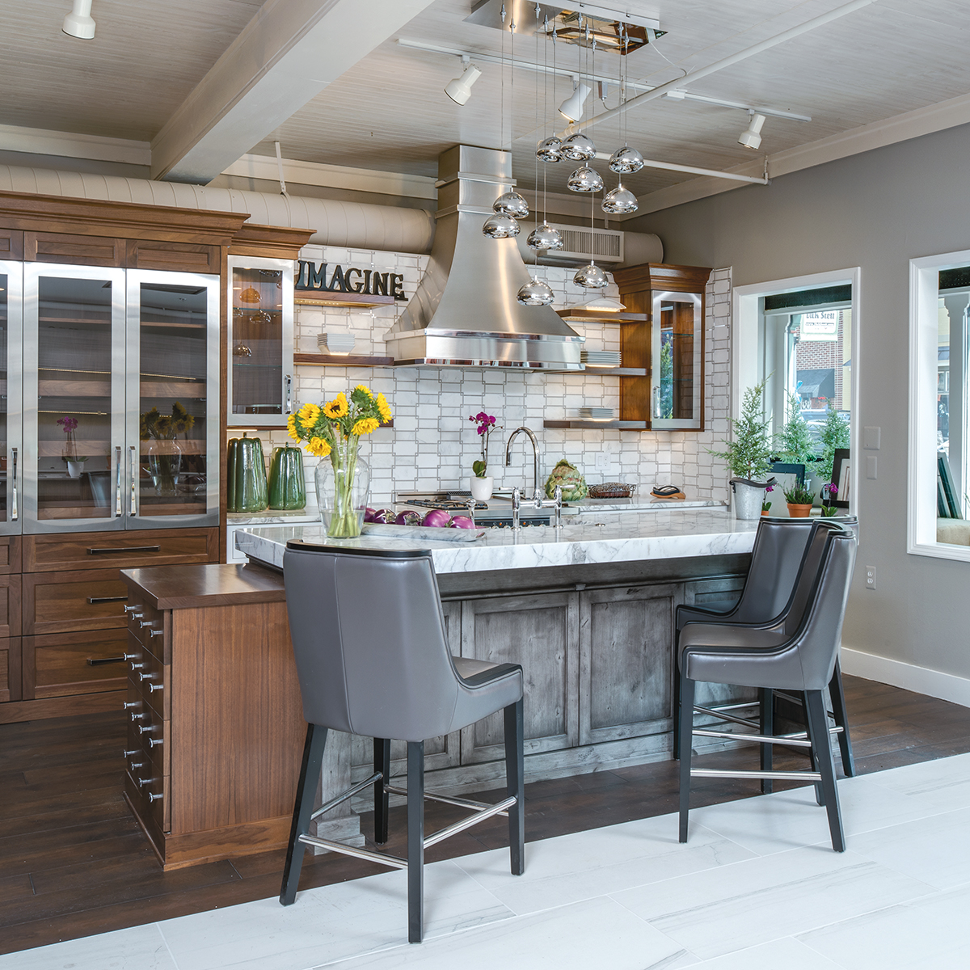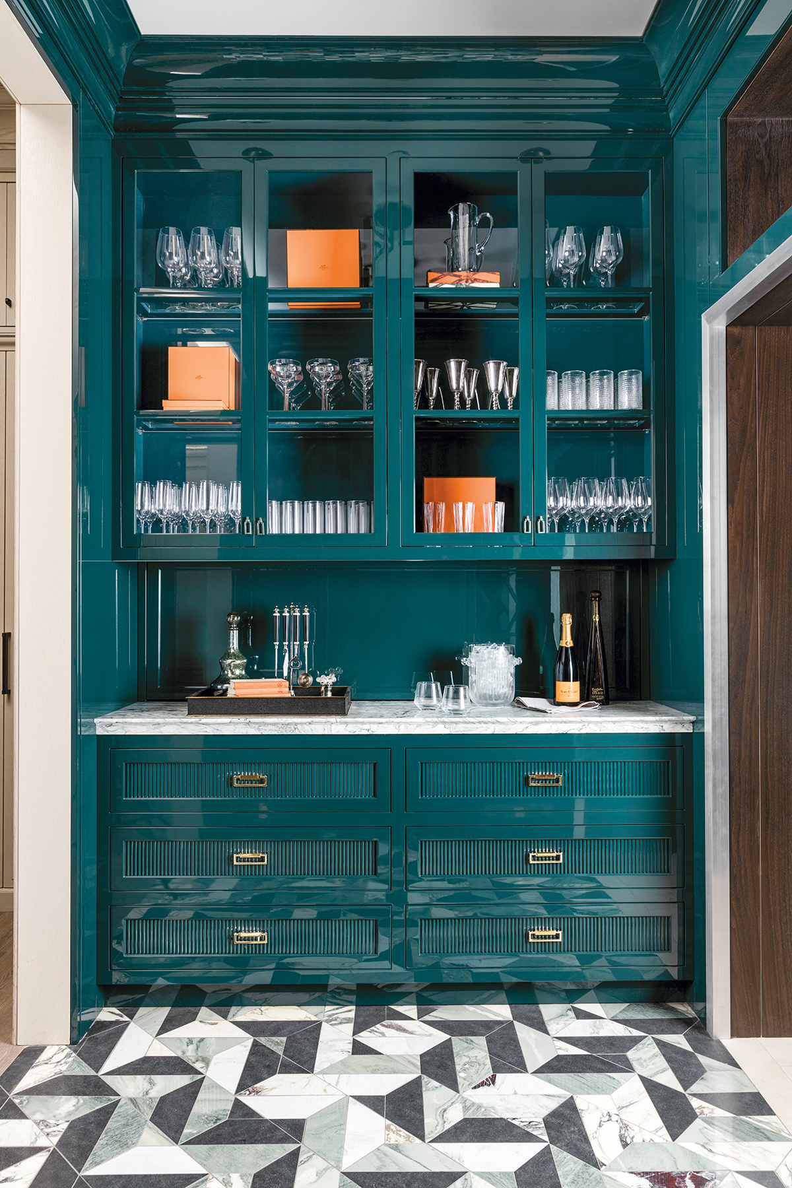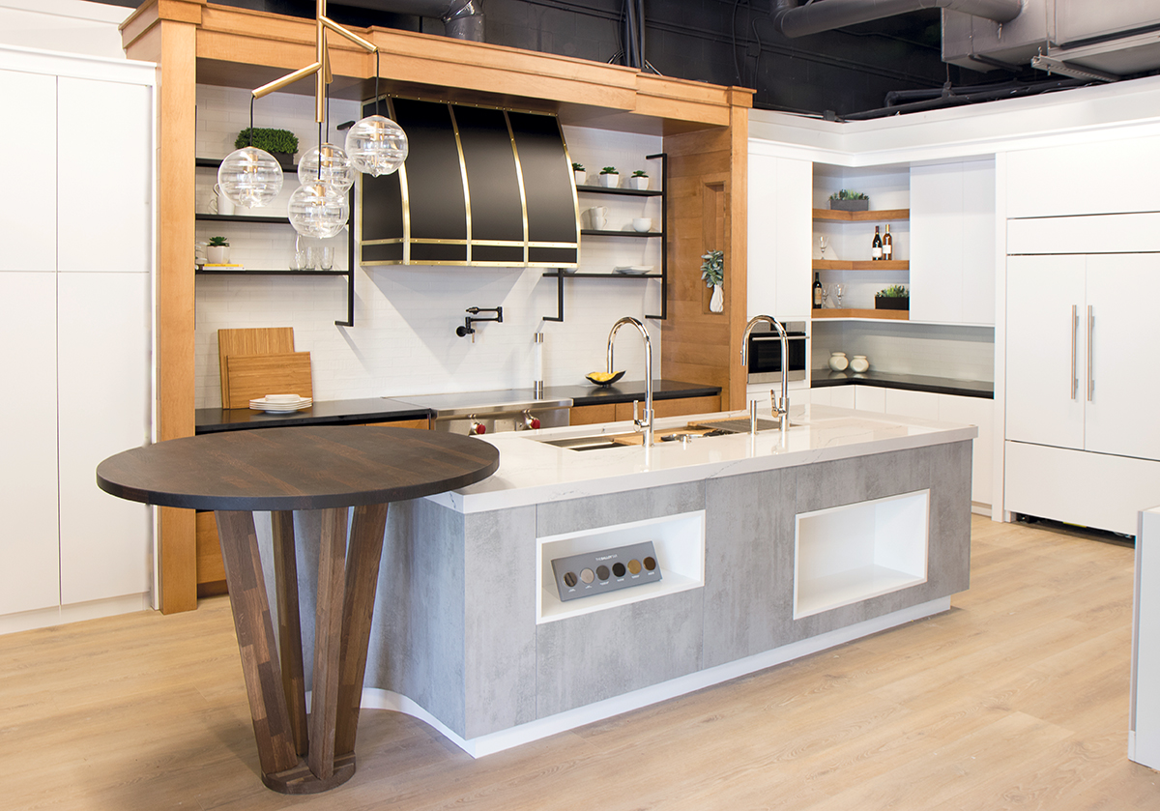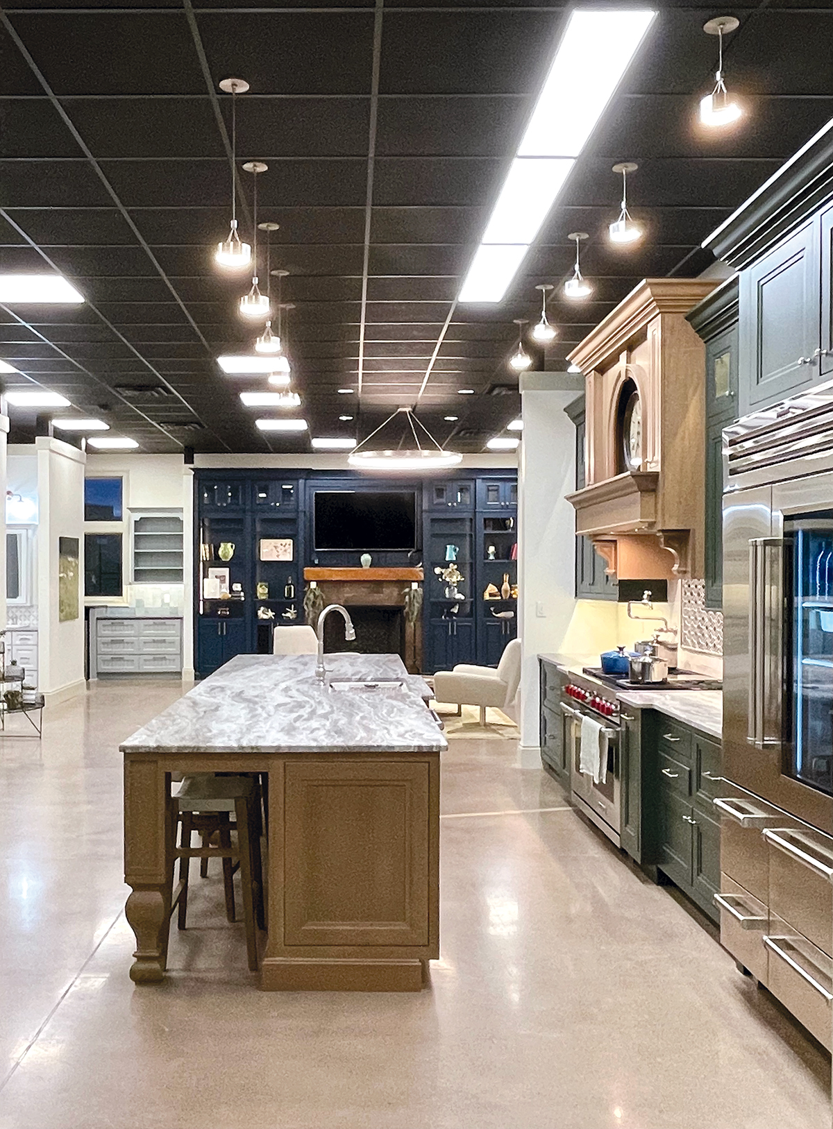Inspired Spaces
While many kitchen and bath design firms held on for dear life trying to weather the pandemic storm, others used the time to rethink, rework and even remodel. Some companies were in the midst of planning and construction when the world came to a halt, while others chose to take the time their doors were closed to implement a needed facelift.
Whatever the case, these shiny new and updated showrooms were prepared for the unexpected rush of clients who were suddenly eager to spend their extra dollars on creating home spaces that met their changing needs. Whether homeowners were interested in creating the kitchen of their dreams, a more functional home office or a bathroom oasis, updated showroom spaces provided wow factors through their room designs and product offerings.
On these pages, Kitchen & Bath Design News visits with four showrooms that went through the process of reinventing and recharging during a challenging time.

Photos: Mike Guillon, Phoenix Photography
Epiphany Kitchens
Northville, MI
For Jay Towar, president and founder of Epiphany Kitchens in Northville, MI, a number of factors provided the push to update the company’s 4,000-sq.-ft showroom. The pandemic delivered more window shoppers when businesses were closed, and the new neighbor upstairs forced reconfigurations of areas during their own remodeling.
Focusing on increasing gross profit margins, it was also important that the showroom reflect the type of custom work the company is known for. “Our showroom was looking a little dog-eared,” Towar reports. “If you’re bringing someone in who is going to spend upwards of $100,000 on a kitchen, you need to put your money where your mouth is.”
To entice the people who were walking by, peering into lit shop windows, the company wanted to deliver a wow factor. “Both kitchens up front now are show stoppers,” stresses Tony Bronzovich, designer for the firm.
There is a modern kitchen that features a linear setup as opposed to a work triangle, where two cooks can work side-by-side. The space includes products from The Galley, including its dresser, as well as slab doors. “While we don’t sell this style as much here yet, it is starting to percolate and we’re starting to do more jobs with that linear look,” Bronzovich offers.
The other window area showcases a transitional kitchen, which is more in keeping with the market in the area. It displays painted white inset cabinets, frameless walnut cabinets, stainless steel doors and an island with a distressed warm gray wood. “I’m showing three different constructions and four different finishes in this display, and it all works together really well. It allows me to show all of those things without doing four vignettes,” Bronzovich explains. “It shows people how to do that in their homes.”
Jay Towar’s wife, Sherry, was also an instrumental part of the showroom’s update, which included brightening the space with whiter walls. To highlight the range of design elements available on the market, the showroom now includes items such as wainscoting, ceiling treatments, built-in banquettes, power-assist cabinet doors, in-drawer charging stations, integrated cabinet lighting and higher-end appliances.
“All of the fixtures are brighter colors as well,” notes Bronzovich. “We’re showcasing soft, champagne bronze or brushed gold fixtures – just pushing the envelope. Our customers are starting to go there, and I think they would if they could see it, so we want to show it.”
In reconfiguring the back of the showroom, there is now an area where fixtures are placed on backlit stone, with wrought iron barn doors with frosted glass separating the space. Vignettes are still included, such as a coffee bar in a traditional space with applied molding doors. “The color is a little newer – an aqua green/gray tone – which is very popular right now,” Bronzovich continues. “We have another area with a traditional beaded inset with pillow wainscot up the wall and a built-in hutch. It’s much more of a traditional look, with heavy molding.”
In addition to the 2,000-sq.-ft. main floor, a similar-sized basement is set up like the basement in a house, adds Bronzovich. “We have a full working bar down there, an open theater room, and an office, as well as selections.”

Photos: Courtesy of Robert Peterson
Design Galleria Kitchen and Bath Studio
Nashville, TN
Beauty can emerge from the most unusual spaces, and for Design Galleria Kitchen and Bath Studio owners Matthew Quinn and Ric Parrish, that space was a former mop factory. For nearly a decade, the duo had a vision of opening a new showroom in Nashville, TN to join their successful venture in Atlanta, GA.
The pair had a long history of working with both clients and design professionals in and around Nashville, and they recognized the significant growth and changes going on in the city. They were also aware of the difficulties Nashville’s design community faced by not having access to premier showrooms and products.
Sitting at the top of a hill in Wedgewood-Houston, the mop factory was deemed the ideal spot for Nashville’s new design hub by the two. Today, the Nashville Design Collective houses 14 showrooms filled with luxury brands and talented design professionals. Richard T. Anuszkiewicz joined the Design Galleria Kitchen and Bath Studio team in 2019 to lead in the design and opening of the new Nashville showroom.
“Situated in a front corner space, it features beautiful external visibility directly into two of our eight extraordinary and inspiring vignettes,” notes Nicholas Vanderhovel, CMKBD, designer at the Nashville showroom, who works alongside Anuszkiewicz. The space focuses primarily on kitchens and closets.
“Our intention is always to be a step ahead of the curve when it comes to the needs of our clients, so making sure this showroom was functionally crafted, aesthetically unique and technologically sophisticated was our top priority,” notes Vanderhovel. “The entire showroom is run on a smart home system that controls different lighting moods throughout the day and is integrated with all our displays. While standing in one of our vignettes, we change the mood entirely by adjusting to different ambiances in the lighting and music without affecting another client’s experience in a different vignette.”
The space also includes top appliance brands for the company’s luxury clientele, many of which are functional for use during events. Others are in the prototype phase and not yet available to the broader market.
“There were a few focus words for the overall design philosophy of the showroom: Intention, Sophistication and Environment,” continues Vanderhovel. “Each vignette boasts its own completely unique style. This diversity was intentional because we didn’t just want each of our displays to differentiate from each other, but from the mainstream industry as a whole. Our clientele wants to be shown something they have never seen before. They want something you can’t get anywhere else.”
The designer believes the main wow factor of the showroom lives in its finishes. “Fumed eucalyptus, animal hide, cerused walnut, high gloss lacquer – the entire tactile experience of the cabinetry sets the showroom apart,” he states.
Another big feature is the use of metal and hardware across the space. “Luxury spaces are defined by the many components involved, and the addition of unexpected metalworking plays into that idea and can either add a touch of refinement or utilitarianism,” he remarks.
To draw the community to the showroom, Design Galleria recently introduced a private dinner series in which specially invited guests are given an intimate showroom tour followed by a private chef demonstration showcasing the appliances. “These events are a great way for us to introduce ourselves, share our design philosophies and create new partnerships,” stresses Vanderhovel.

Maitland, FL, which displays a comprehensive product selection that encourages clients to explore ideas beyond conventional design and use classic materials in a whole new way.
KBF Gallery
Maitland, FL
It’s never too late to pursue a dream, and for Adam Vellequette and Ashley Sheaffer, that concept materialized in the form of a 4,500-sq.-ft showroom in Maitland, FL. After outgrowing their original space of 17 years, the brother-and-sister duo – principals of KBF Design Gallery – took on the light-filled building that was a blank canvas with which to create.
“KBF was founded on the belief that clients should have one place to find everything they need for their home remodel, and our new showroom offers comprehensive selections in everything necessary for our complete design-to-build service,” notes Vellequette.
“In fact, part of the motivation for the move was to have room to display all the different options and choices available for our clients’ homes, so it was critical that we display the latest in tile, plumbing fixtures, countertops, cabinetry, flooring and all other materials and products that go into interior design,” adds Sheaffer. “We want our clients to be able to see and touch the materials before they are selected for their remodels and installed in their homes.”
Vellequette notes that the showroom was created to inspire clients to explore ideas beyond conventional design. “Our displays are designed to show clients how classic materials can be used in cutting-edge ways; for example, our bar display includes four sliding porcelain slabs that are book matched on all sides, so the bar is visually stunning whether the panels are opened or closed.”
The company’s team approach to the design-build process, and the team members’ diverse and broad range of expertise, allows for a connection with people of all design preferences, notes the duo. “Whether a client’s taste leans toward classical, modern or transitional design, our showroom is designed to reflect our abilities in all styles,” notes Sheaffer.
The working kitchen is at the heart of the showroom. It was designed to demonstrate the latest appliances, storage solutions, cabinetry design, lighting and functionality.
“For example, The Galley workstation in the island is the ultimate culinary system, and includes two silent taps over a 60″ basin that can function in multiple ways for entertaining, cooking, prepping, serving and gathering,” he explains. “The finishes and applications – from the waterfall edge on the massive quartz-clad island to the striking metal range hood and the mix of warm wood and white cabinetry – all provide visual design inspiration. The cabinet interiors include pull-out shelving, built-in spice racks, and lighted, deep drawers with inserts, to present our clients with the latest innovations in cabinetry interiors.”
That working kitchen is the site for the showroom’s ‘Brunch Bites and Bubbly’ event every Saturday, where visitors can enjoy brunch items, coffee and mimosas while they browse the showroom or meet with the design team. “The showroom also serves as a shooting location for KBF’s informative YouTube videos, and it’s the perfect spot where we host lunch-and-learn events and after-hours cocktail parties for our local industry partners,” Vellequette reports.

Photos: Courtesy of Forest & Field
Forest & Field
Bloomsburg, PA
Building is the backbone of the lumber yard business, so the idea of building a showroom on-site to bring in customers would seem to be a logical and natural progression. Such was the thought of John Coates, owner of Tri-County Lumber & Truss, who wanted to expand the company’s showroom beyond the lumber yard’s original 500-sq.-ft. site that was hidden away upstairs.
The result of Coates’ original idea is Forest & Field, a 10,000-sq.-ft. showroom housed in a building created by Roger Williams Architecture in Bloomsburg, PA, with a floor plan designed by MA+KE Architects of Hanover, NH.
“I wanted to build something that would not only enhance the customer experience, but give our designers the proper tools and space to work their craft,” he stresses.
Once the architects were done with their work on the Bloomsburg, PA showroom, Forest & Field’s lead designers – Kim Lupashunski and Danae Orlando – went about designing the space. “We wanted an atmosphere that fosters comfort and low pressure,” notes Coates. “When a new customer comes in, we encourage them to take their time and just walk around.
“I wanted to build a space that inspired the customers and staff, a space that would help the customer feel more like they were in a home rather than a business,” he continues.
Most of the displays have working elements – a goal for the showroom. There is a large Demo kitchen, a working Board Room kitchen, an active beverage area and a lounge area with a large television built into a Wood-Mode bookcase with functioning fireplace.
“Our working Demo kitchen has a huge leather finished island and features Wolf, Sub-Zero and Cove appliances, and we often use it to cook during the day,” states Coates. “Our glass shower display has about 10 working showerheads that people can control with valves outside the shower. And, our lounge area is a beautiful space that we have already replicated for several customers.”
“I spent two years designing my office, and it has ended up being a destination for local business friends to meet,” he adds. “Customers often wander into my office and take pictures of the setup. It’s basically a 600-sq.-ft. extension of my home and my tastes.”
To attract customers, Forest & Field has held cooking classes in the Demo kitchen and has hosted fundraising events for a local hospital. Beginning in the fall, a local university will be offering baking classes using the Demo kitchen.
The Board Room kitchen is set up to be a high-end dining room/kitchen, and has been a popular space for private event catering. Wolf, Sub-Zero and Cove appliances grace that kitchen as well, including a 100-bottle Sub-Zero wine refrigerator. The furniture is from Restoration Hardware, and white Carrara marble and antique Persian rugs enhance the upscale feel. 
The post Inspired Spaces appeared first on Kitchen & Bath Design News.
